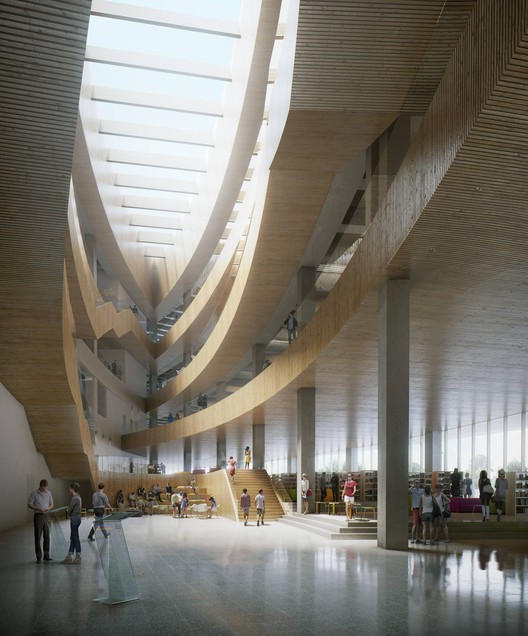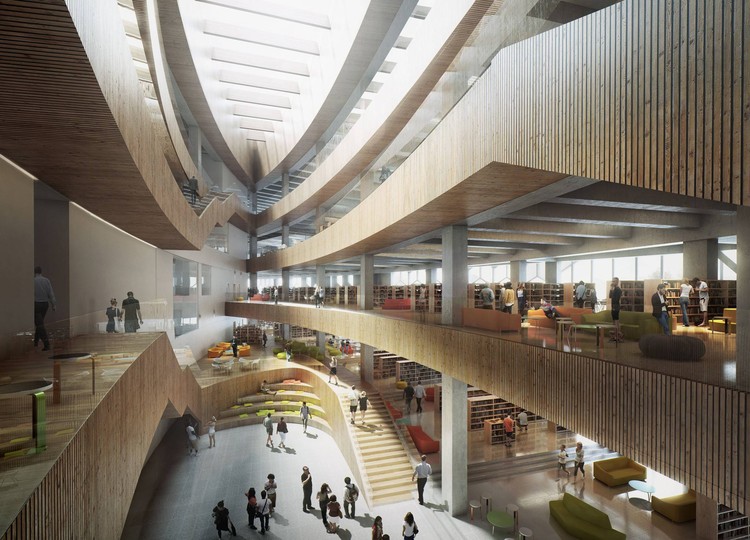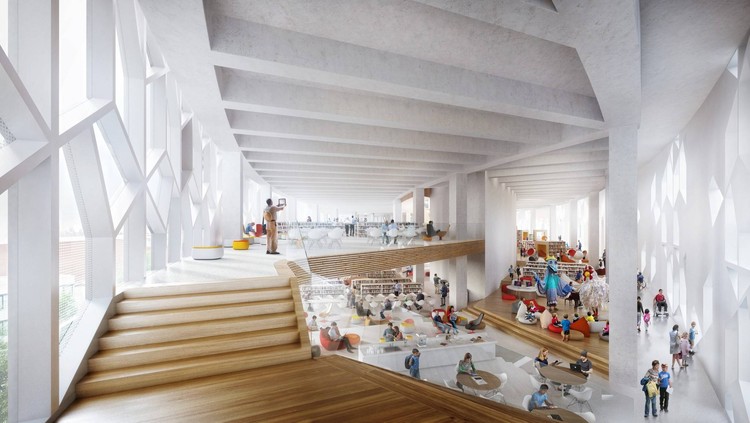
Following two years of community engagement, Snøhetta and DIALOG have released the final design for their competition-winning New Central Library in Calgary. Planned for a vibrant intersection between Downtown Calgary and the East Village, the new library aims to fulfill the city’s vision for a “technologically advanced public space for innovation, research and collaboration.”

Snøhetta describes the design to be inspired by the nearby foothills, creating a terraced topography that steps over an existing light rail transit line which crosses the site. At its mid-section, the building lifts to form an arched, wood-clad entry that serves as a new public plaza and directly connects pedestrians through the site from the neighboring communities.

The exterior’s fritted glass openings are strategically transparent in library’s most public areas as an attempt to encourage pedestrians to enter. Once inside, a grandiose, naturally lit atrium offers a glimpse at the library’s overall program. Circulation, marked by wooden stairs and walkways, is placed on display as it winds its way up the atrium.
Engaging public programs are organized at the ground and lower-levels, while quieter study areas occupy the library’s uppermost floors.


The encapsulation of the existing Light Trail Train is currently underway, and the new Calgary Public Library is expected to be completed in 2018.
Architects
Location
Calgary, AB, CanadaClient
Calgary Municipal Land CorporationExecutive Architect & Landscape Architect
DIALOGProject Year
2018Photographs
MIR and SnøhettaArchitects
Executive Architect
DIALOGLandscape Architect
DIALOG







